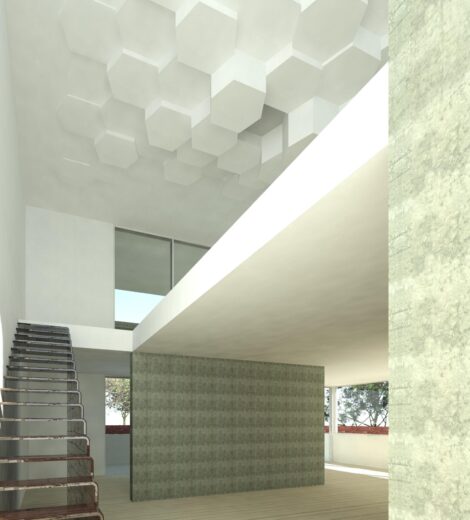It is recommended that for the best workflow to have different templates for different type of constructions: (Infrastructure , buildings, master plans…) for different disciplines : Architecture, Structure, MEP …, for different type of construction data or for Refurbished Projects where is a need of using Phases.
Trying to obtain the most from the BIM Process you will have to make use of the latest BIM ISO19650 Standards, Company Standards and BIM Orientated procedures for continuous development .
Structure to the ideal Revit Template
1. Document centralization
2. Drawing Management :
- File Location
- Custom Revit Template Names and Numbering
- Custom Revit Elements Names and Numbering
- Family Management
3. Drafting Styles : Fonts, Dimensions, Leaders, Tags, Labels, Views Representations
4. Drafting Preferences : Line Types, Line Weights, Hatching, Coloring, Filters
5. Defining Project Template through :
- Project Browser
- System Browser
- System Families
- Component Families
- Project Parameters :
- Parameters
- Global Parameters
- Shared Parameters
6. Automated Documentation: Key Plan Views, Views, Detail Views, Schedules, Legends
7. View Management :
- Standardizing Vies
- Set a Company Starting View
- View Names and Numbering
- Create a Revit Template Legend View
- Create a Notes View
8. Elements to Include in Template.
9. What makes the template heavier?
10. Identify the Project Origin.
11.Define Your Revit Titleblock with :
- All Sheet sizes
- Revision Table
- Automated Parameters
- Standardized Data
12. Aligning with Existing CAD Templates





































